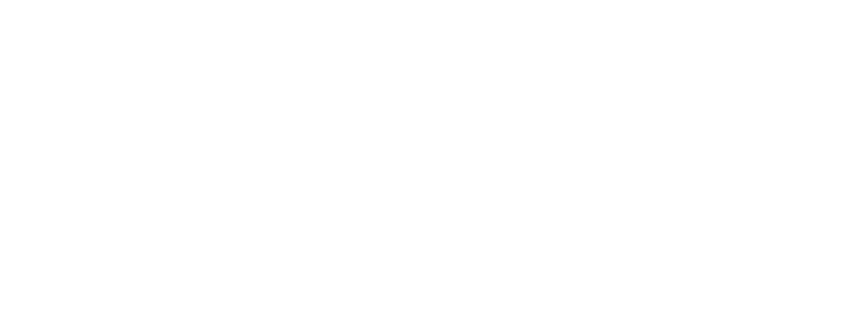Frame Design
Green oak frame buildings are designed on a grid with floor-frames, wall-frames, cross-frames and roof-frames.
Each section of oak is connected using traditional joinery to make a skeletal frame. The cross-frame is an important load-bearing element, helping to support the roof and give the frame structural integrity. There are different styles of cross-frame such as ‘Truss and Post’, ‘Aisled’ or ‘Cruck Frame’. Each has a different purpose and a distinct aesthetic that can be used by the architect in most imaginative ways.
The areas between the cross-frames are known as ‘bays’ and are usually 3-4m wide and don’t have to be equidistant. The bays make natural divisions between rooms so that living areas can be single bay, double bay or whatever you want. In a two-storey building not all the bays need to have a first floor meaning that the ground floor bay can be open to the roof.
Green oak timber frames offer a multitude of design options for all sorts of lifestyles and building purposes. The grid doesn’t have to be based on a rectangle either. The frame can be designed using more complex geometry, just think of Shakespeare’s Globe Theatre in London which is based on a polygon.
Westwind Oak’s in-house structural designers use hsbcad, intelligent offsite construction software, to design your frame and to produce working drawings. The software also shows a 3D walk through model of your build.
