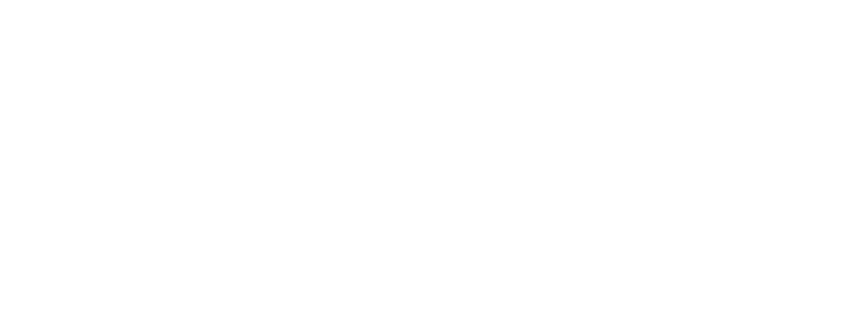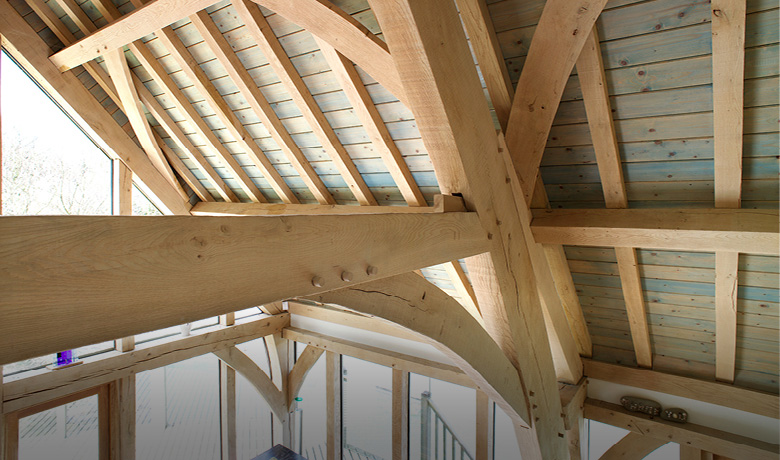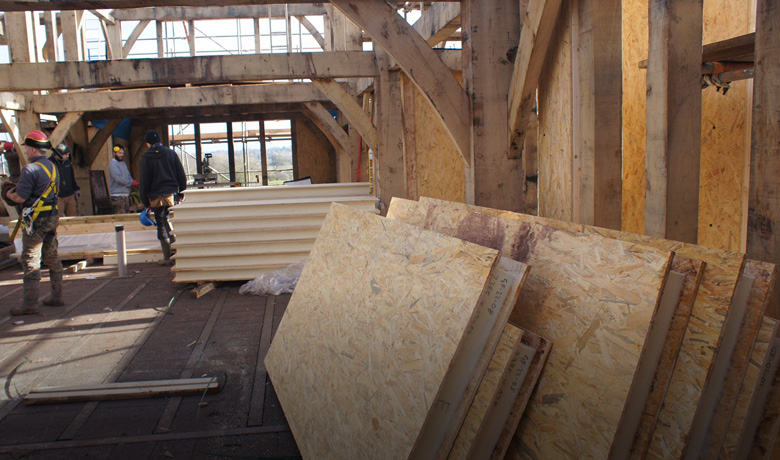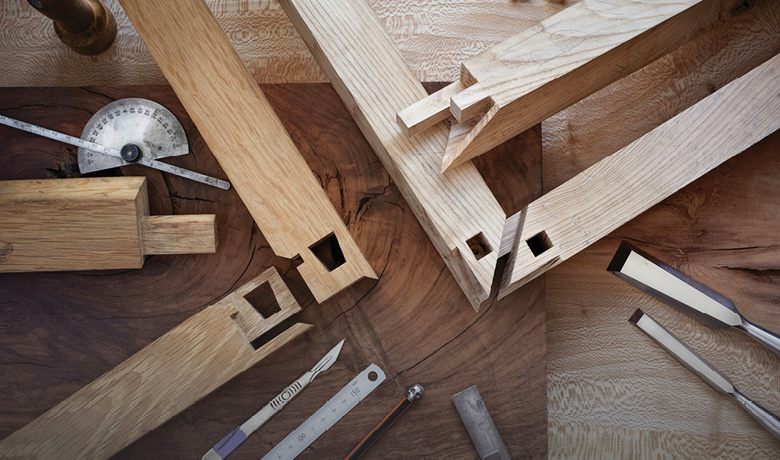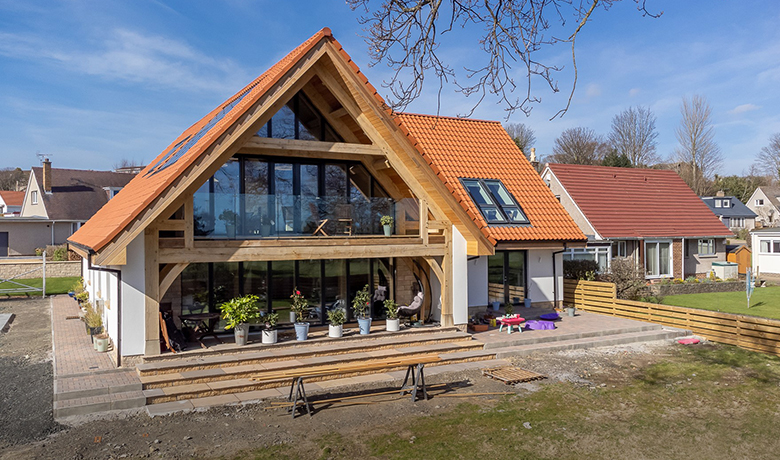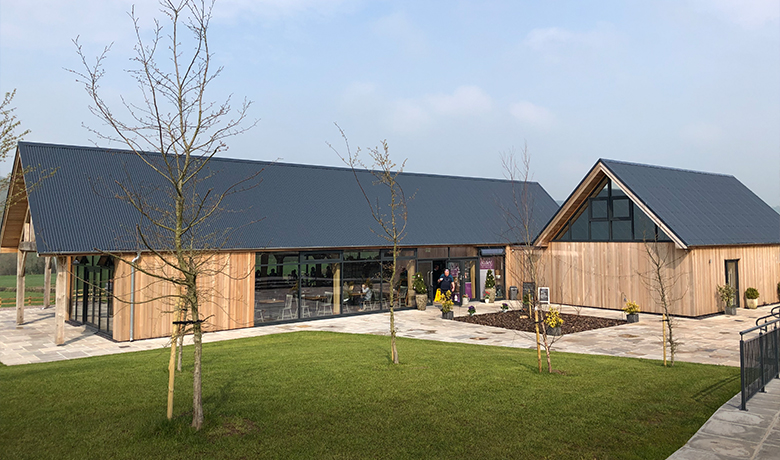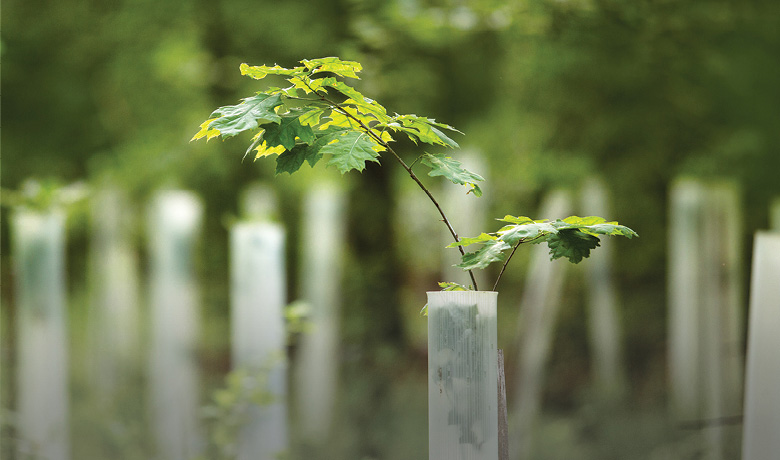Architects
Working Together
A green oak timber frame build is a collaborative process and we have built productive relationships with many architects and engineers, sharing our skills, knowledge and expertise.
Whether you are new to timber engineering or you’re an architect with specialist knowledge of structural design, our inhouse designers will work closely with you to help bring your architectural vision to life.
We use hsbcad, intelligent offsite construction software, to translate your architectural designs to a 3D walk through model. During the structural design stage there will be toing and froing between the architect, client, Westwind Oak design team and the engineer. But our knowledge and experience should keep this process to a minimum.
Detailed data is exported from our software that gives us information about every individual piece of timber, its size and strength, but also accurately reports on budget, procurement and scheduling. This means that we can make adjustments to the frame and keep you informed of cost and scheduling at every stage.
