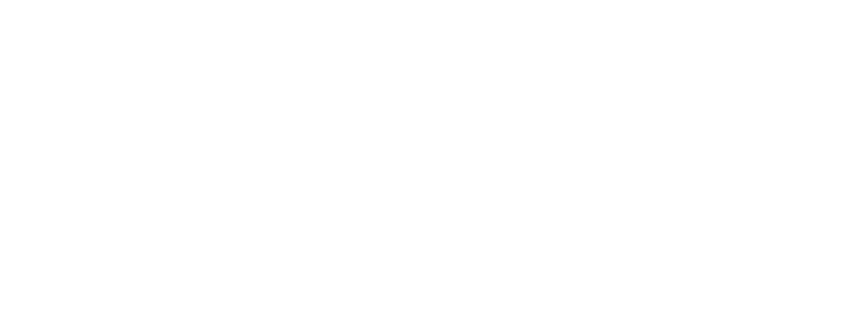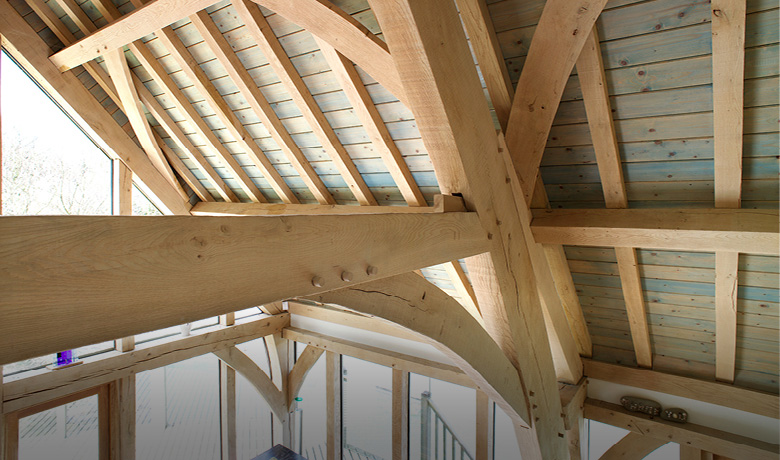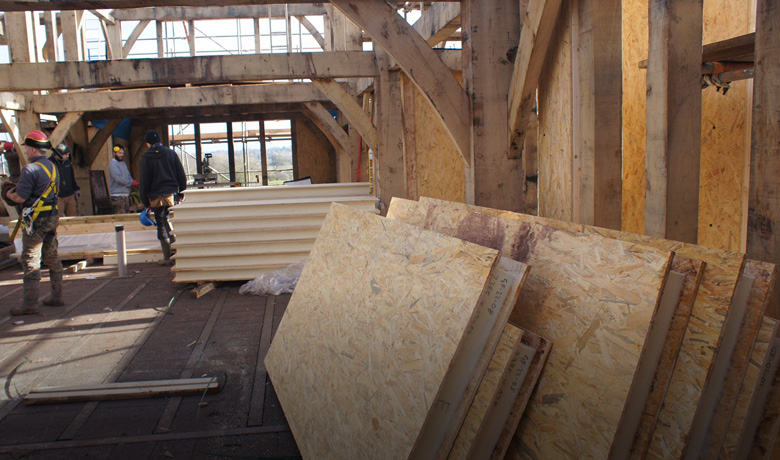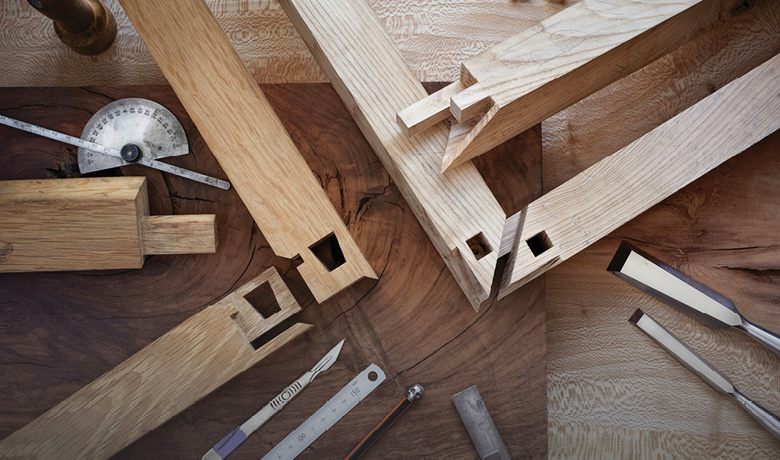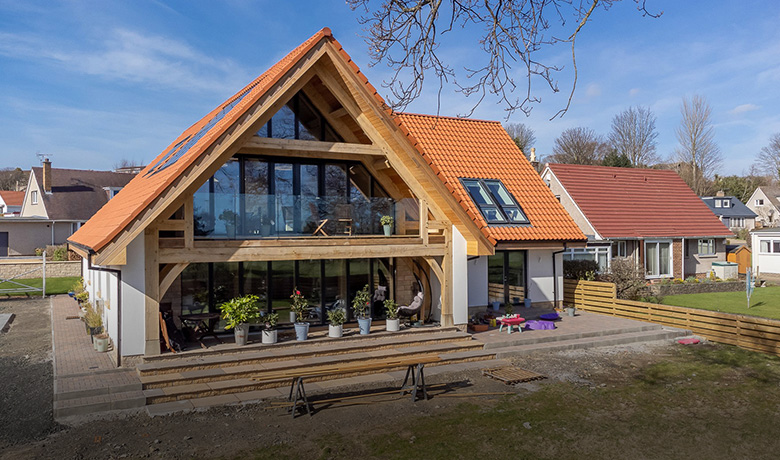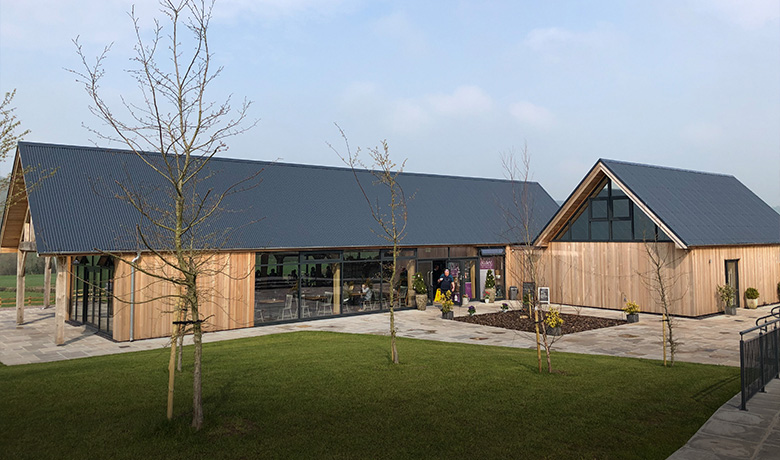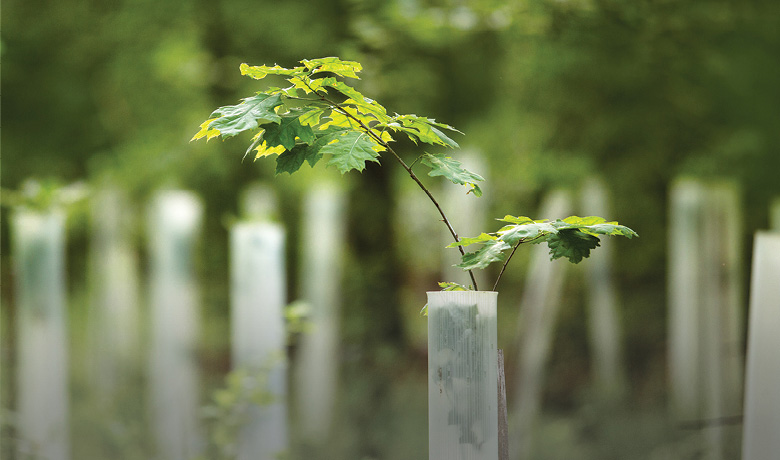Architects
Green Oak timber frame construction gives architects endless possibilities for design and creativity. Whether your client wants a highly modern build incorporating steelwork and glass, a build in a conservation area using local materials, or a totally traditional heritage approach, all can be achieved.
The endless flexibility of timber engineering means that innovative and new ways of working with all sorts of building systems can be used. As an architect the world's your oyster and we’ll be happy for you to challenge us to design a timber structure that integrates with newly discovered techniques and materials.
How much of the frame remains exposed is up to you. Some architects like a paired back contemporary interior. Others make full use of the beautiful oak frame roof trusses keeping them fully exposed with a vaulted atrium filled with light. Either way, the exposed oak adds tone and texture with plenty of character.
If your client is interested in a carbon neutral building, Green Oak timber construction is one of the best sustainable building solutions. If you’d like to find out more just get in touch.
