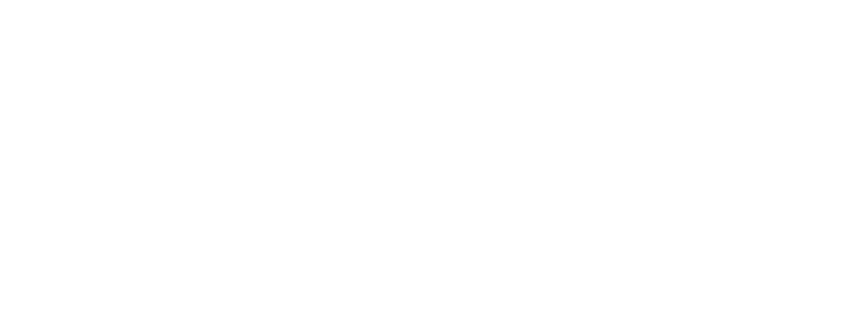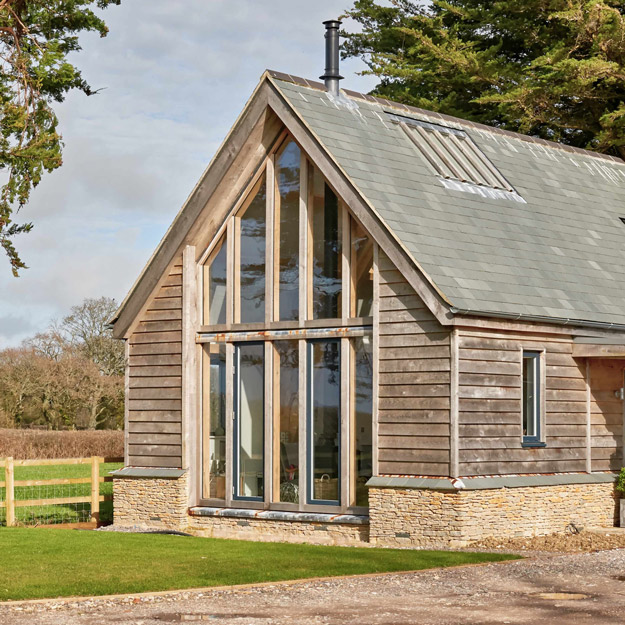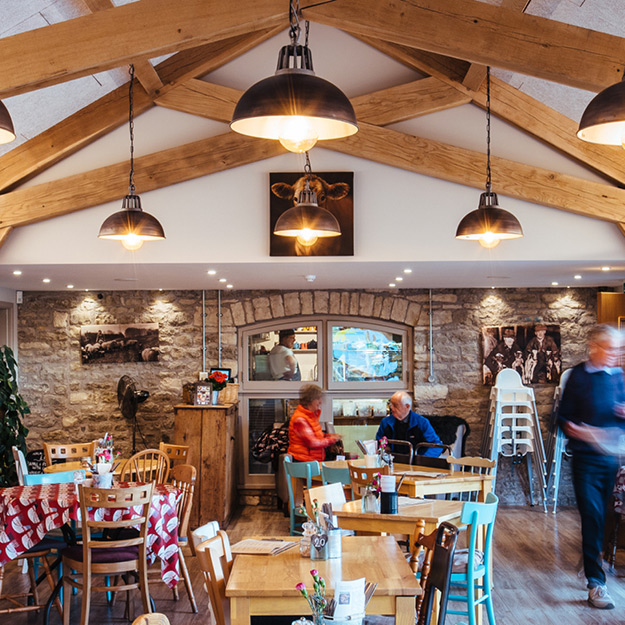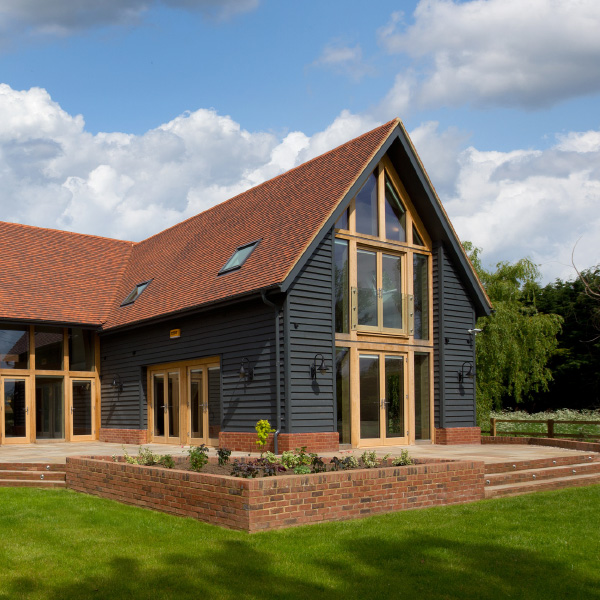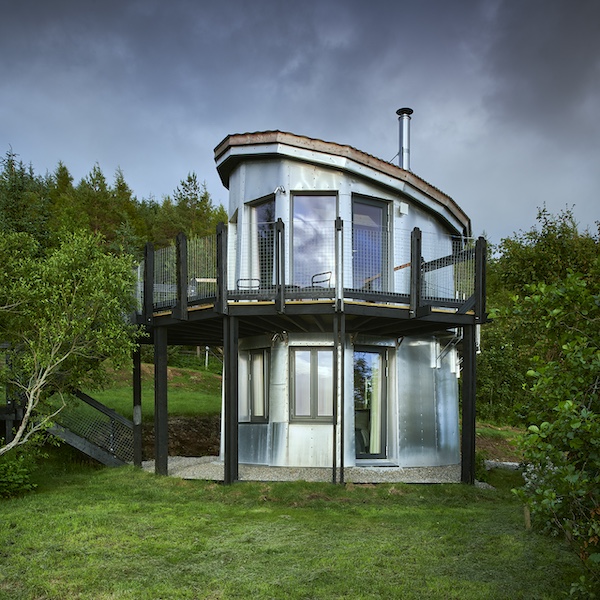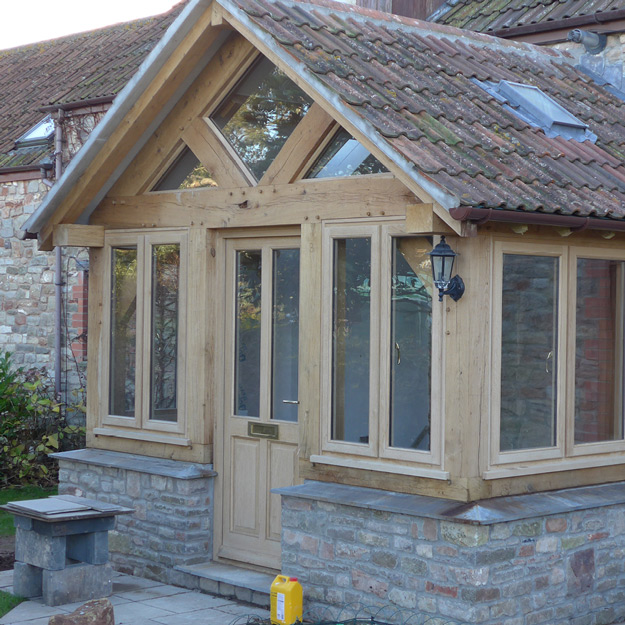Porches
It is the porch of a house that creates the first impression and an oak frame porch can instantly change the character of your home.
Some timber frame porches are created as grand entrance ways designed to impress but mostly a porch is a practical addition to shelter from the rain or to store muddy boots and parcels from the postie. Adding a porch is a relatively inexpensive way to add curb appeal, space and value to your home.
Whether you want a simple canopy, an enclosed area to keep out all of the elements or a welcoming entrance room, we can design a porch that fits with your lifestyle and property. Just send us a rough sketch and dimensions of what you’re after and we’ll give you a no obligation design and free quotation.
You don’t normally need planning permission but it’s best to check as permitted development rules do vary a little across the country. These photos provide some examples we’ve designed and built for other people - ideas to get you started.
