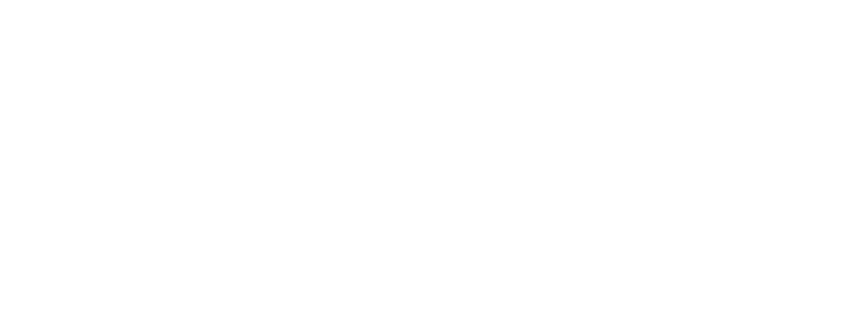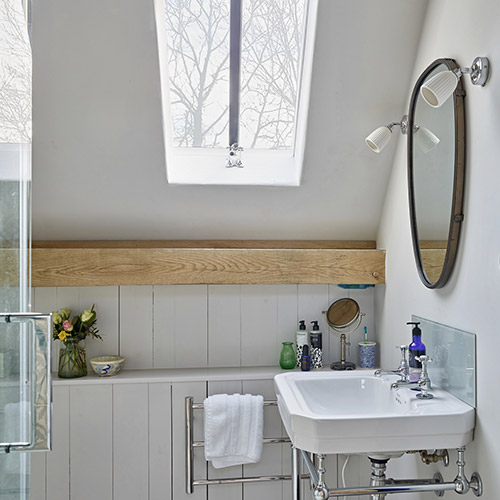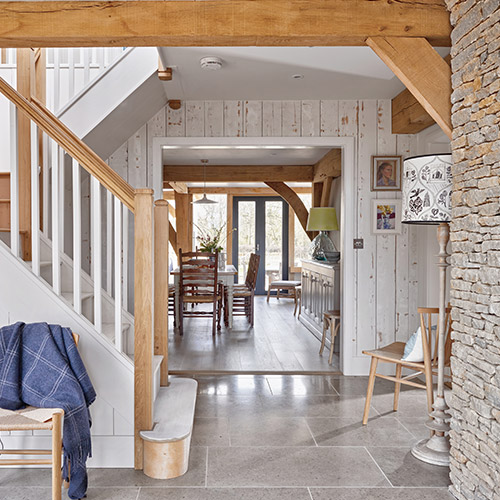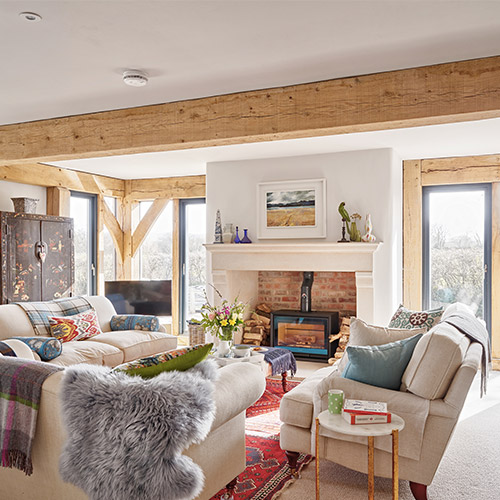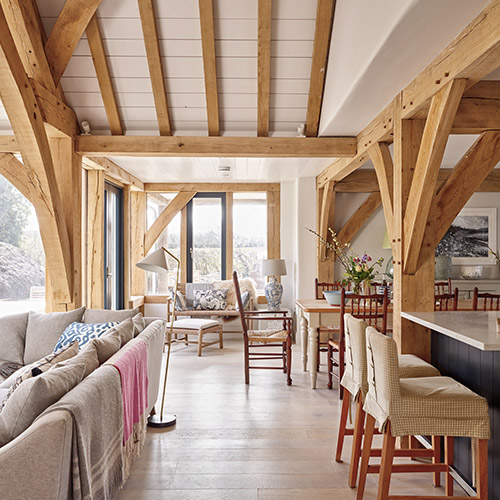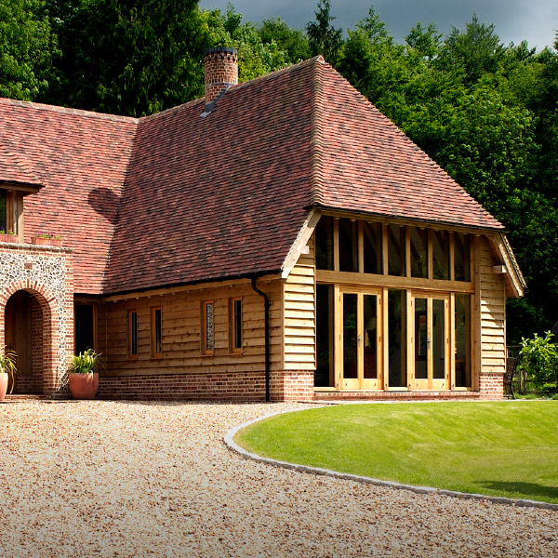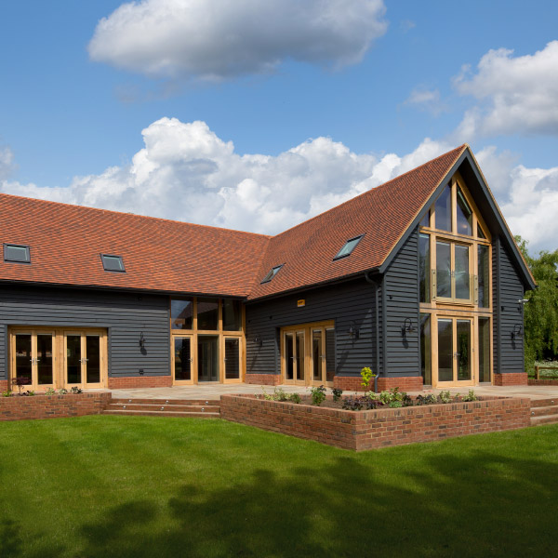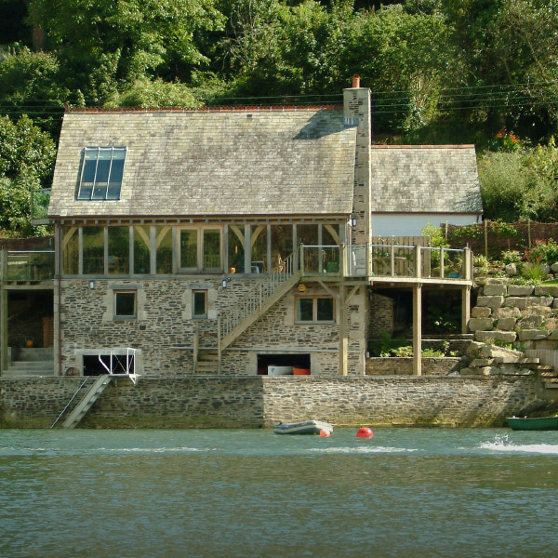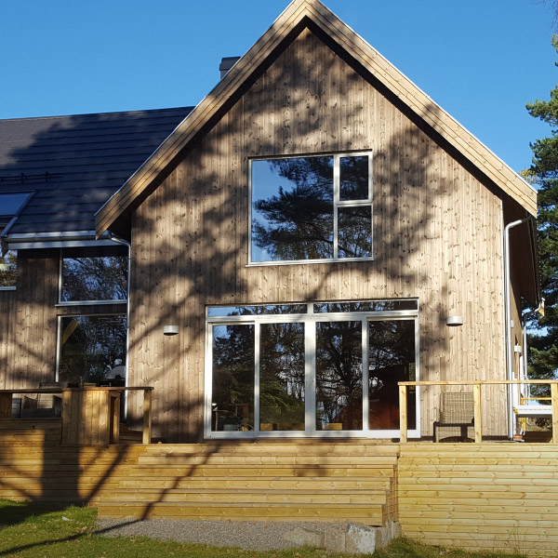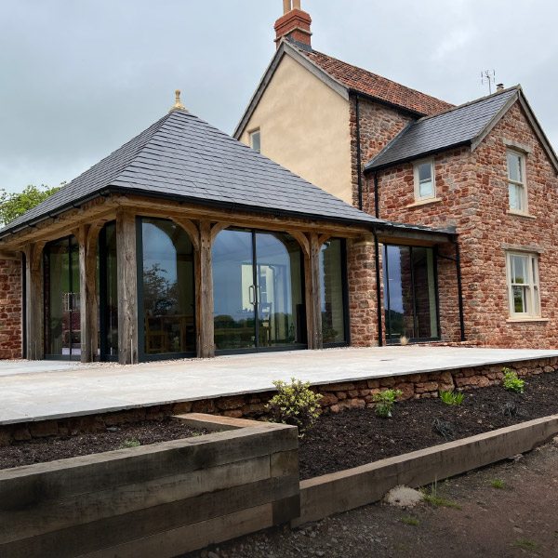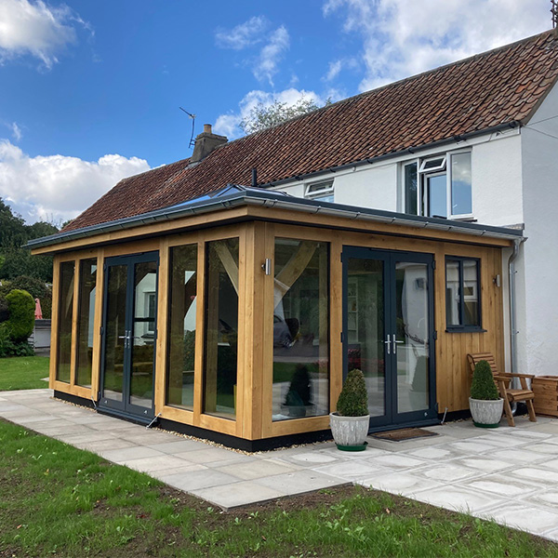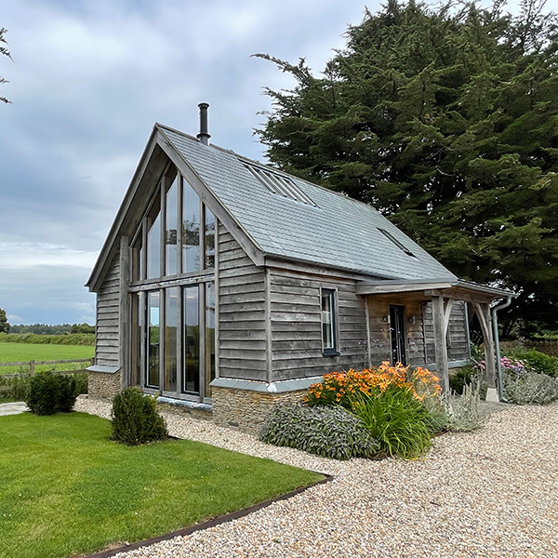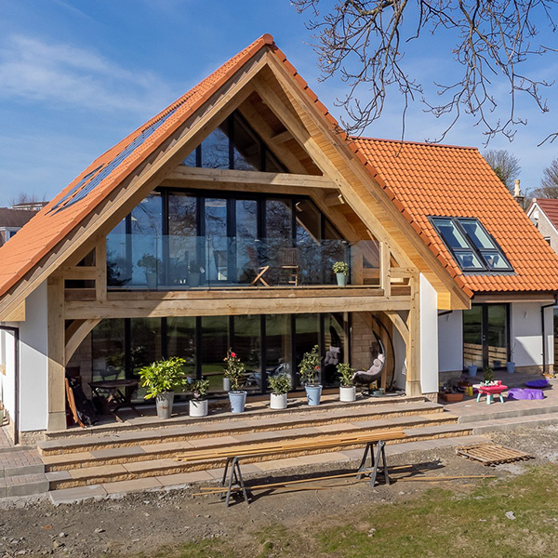Everdene House
Near Sherborne, Dorset
Architects: Nick Wordie, Roderick James Architects
Engineers: Ballantine Arnold Ltd
Highlights: ‘Best Traditional Styled Self-Build’, The Daily Telegraph Homebuilding & Renovating Awards, Curved oak timber trusses
The owner of this self-built home had been impressed by the curved timbers in a show-frame that showcased our hand-crafted oak frames at the South West Homebuilding and Renovating Show. They commissioned Roderick James Architects to come up with the design and planning for their new home and Westwind Oak was contacted shortly after.
We worked in partnership with the architect Nick Wordie, the client and engineer to design the green oak frame. The traditional curved and exposed oak trusses made a stunning canopy over the open plan living area
The frames for the house, annex and garage took 6 weeks to be crafted in our workshop in North Somerset. The individual timbers were transported to the site where the frames were raised and pegged together in the ancient tradition. It must have been truly exciting for the client to witness the raising of their new home which took just two cold wintery days.
The frame was then enveloped with Kingspan Tek Sips which provided an air-tight, highly insulated shell. We used our hsb cad software to design the panels to ensure they fitted the frame exactly. The traditional barn style home was then finished using a mixture of local stone, oak weatherboard and large glazing units to allow lots of natural light to flood in.
Click here to read Everdene’s feature article in Homebuilding & Renovating Magazine April 2021
Photographer: Nick Yarsley
