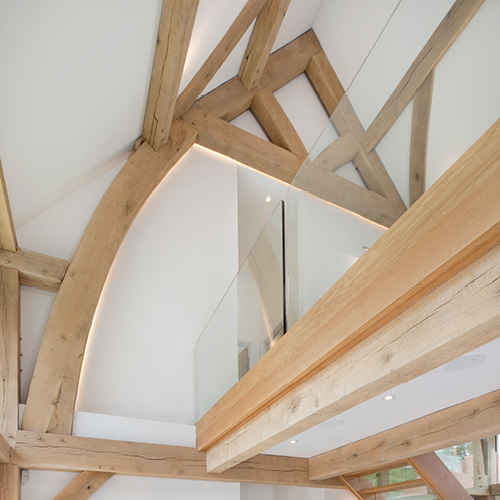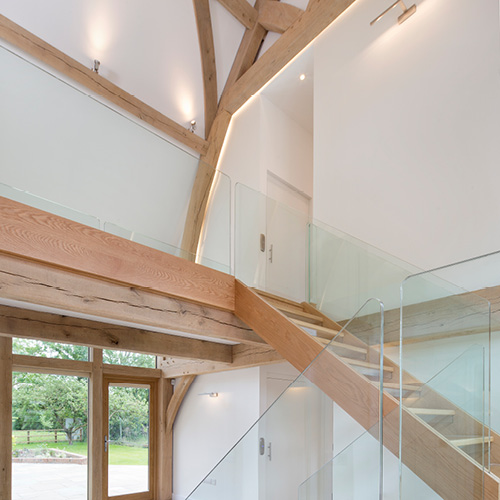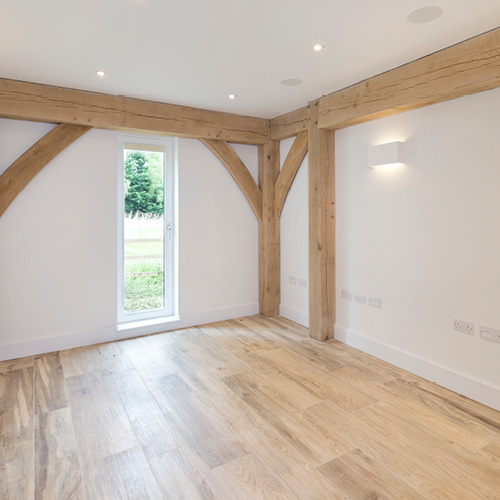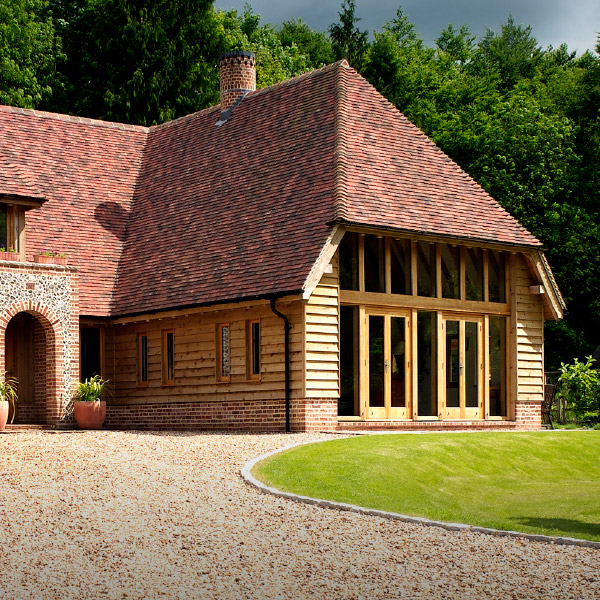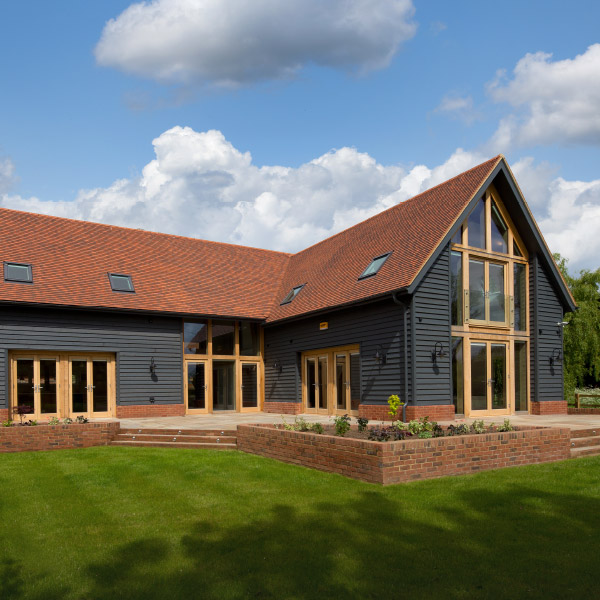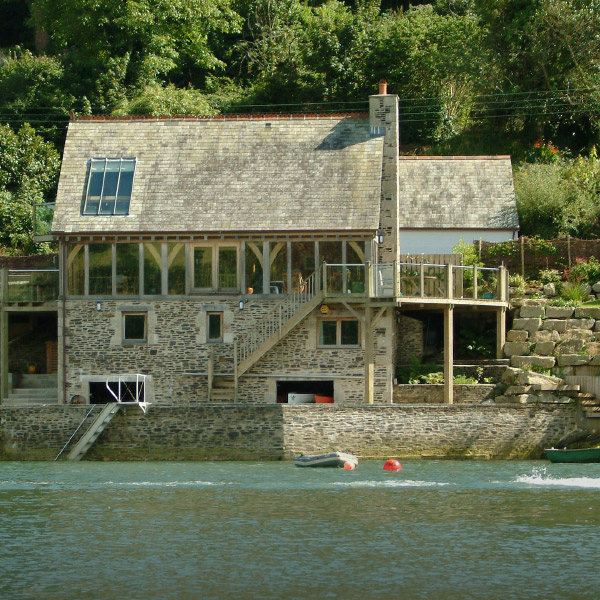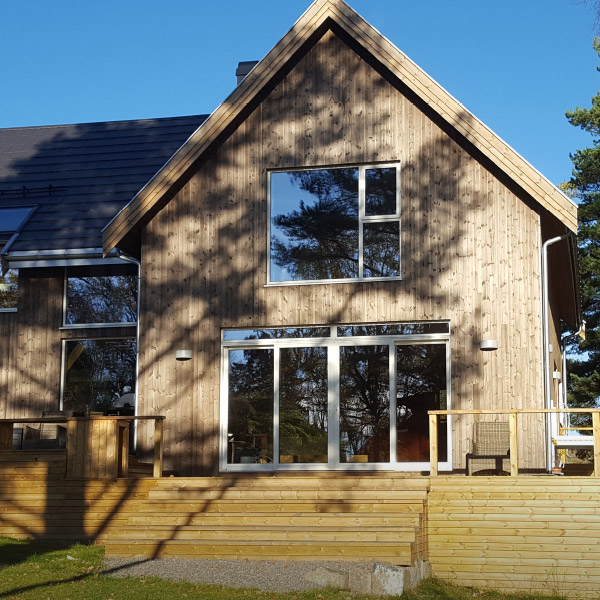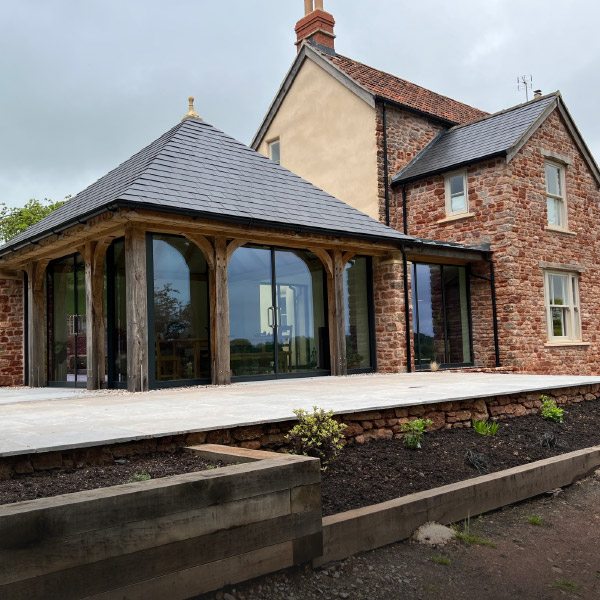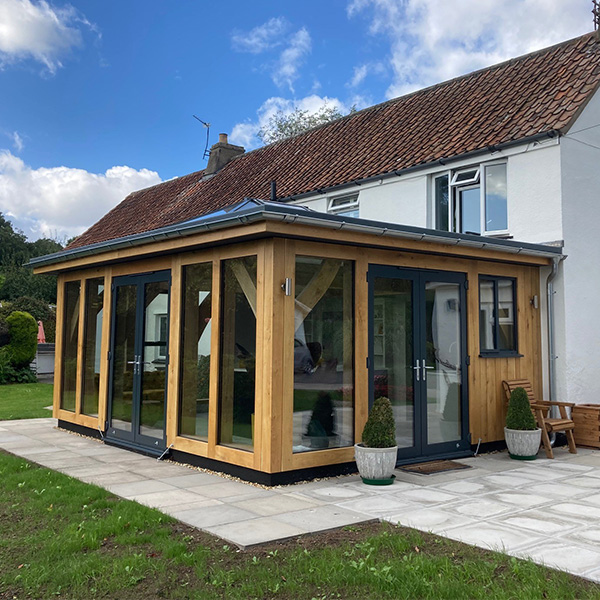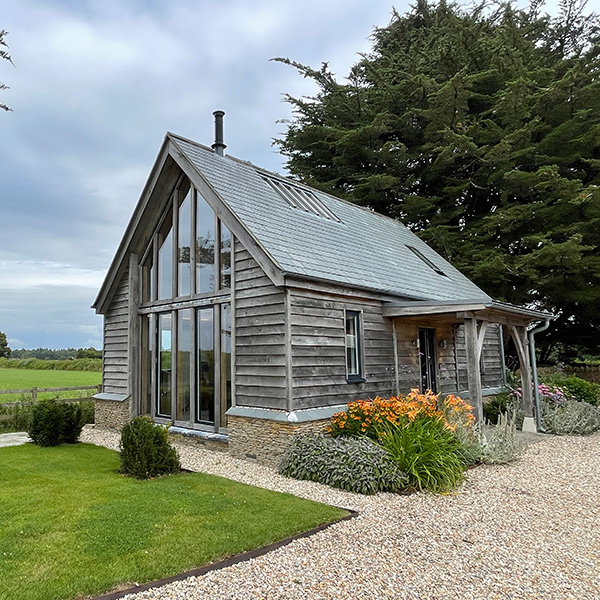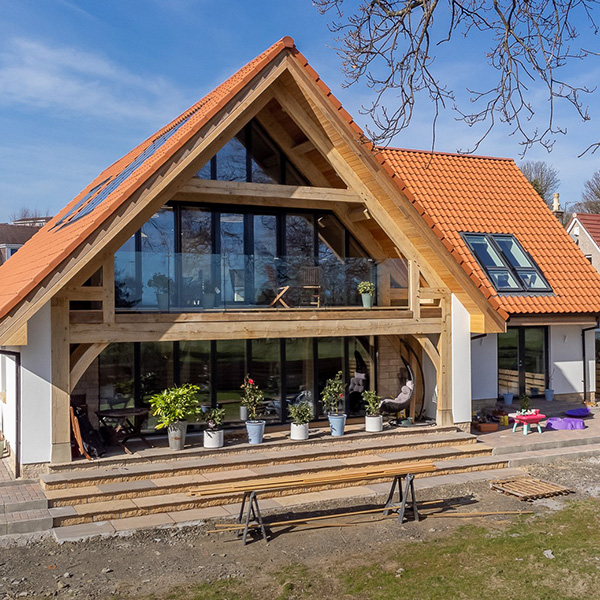Riverview
Buckinghamshire, England
Architects: Anderson Orr
Engineers: Structural Solutions, Bristol
Highlights: Hand-made raised cruck frame & Kingspan Tek SIP’s
Riverview was built on a tributary of the River Thames near Chearsley. Its proximity to the river, and the fact that it was surrounded by beautiful water meadows and thirsty Willow trees, meant that the piled foundations had to be made especially deep to accommodate the location.
The house was designed with two Raised Cruck trusses as a centrepiece in the stunning vaulted hallway and landing area. Just to make the entrance even more spectacular there was a glass bridge spanning between them. The huge curved crucks meant that we had to buy oak grown with just the right curvature to fit our template, which meant sourcing the timber from several sawmills. Once in the workshop the curved oak for the ‘cruck blades’ was worked to form the impressive trusses. The Westwind Oak site team enveloped the frame with Kingspan Tek SIP’s to make the build watertight and super insulated.
The architect, Anderson Orr, used Autocad based Revit software to model the house in three dimensions and we were able to integrate our frame design into their modelling to ensure a perfect fit. You can see the 3D modelling and frame design for the house and garage in the YouTube video below.
Photographer: Nigel Francis

