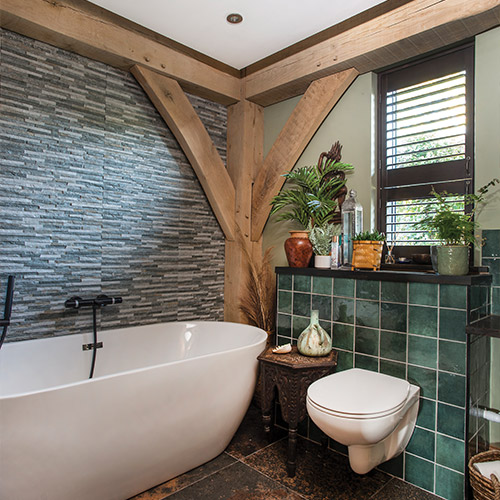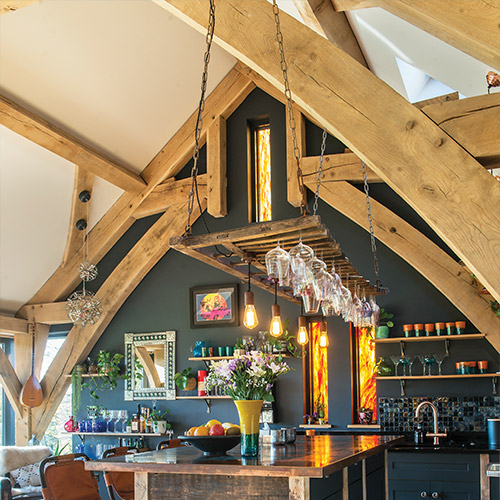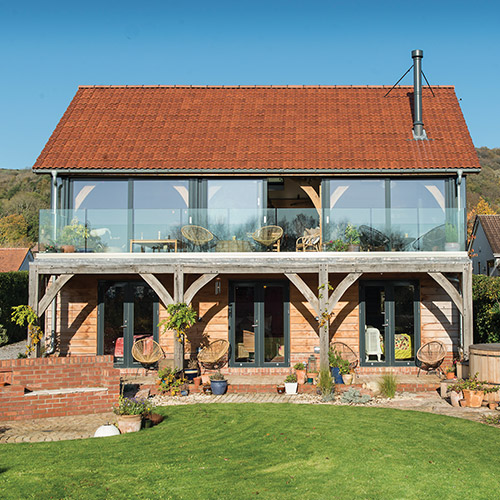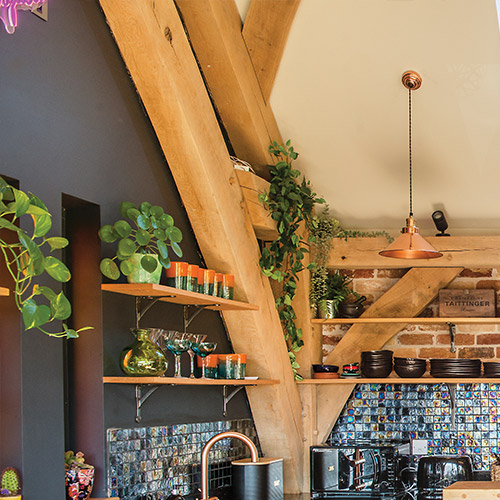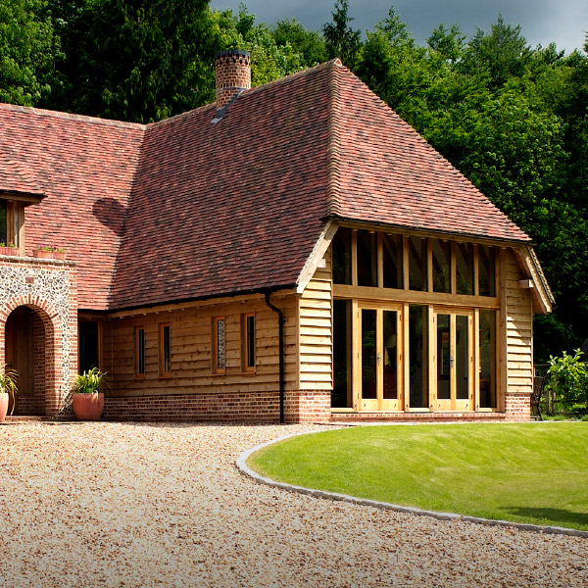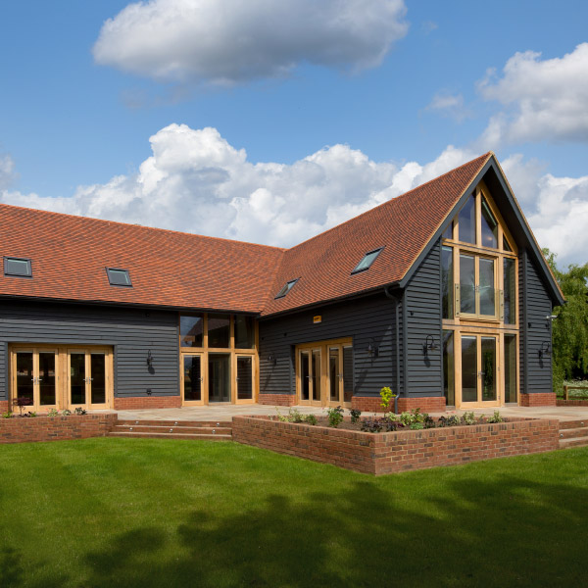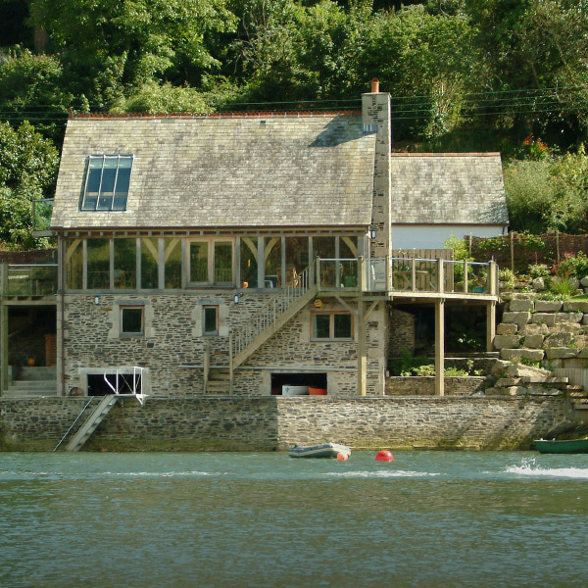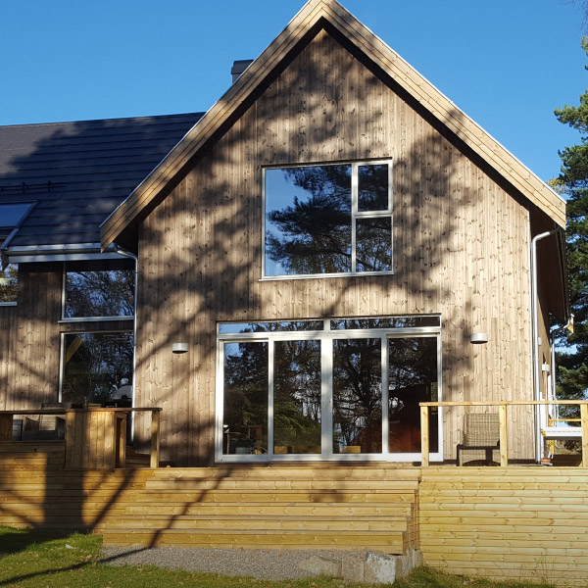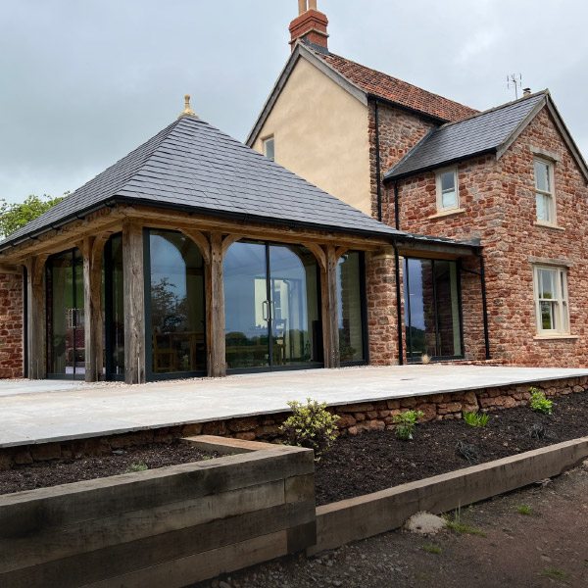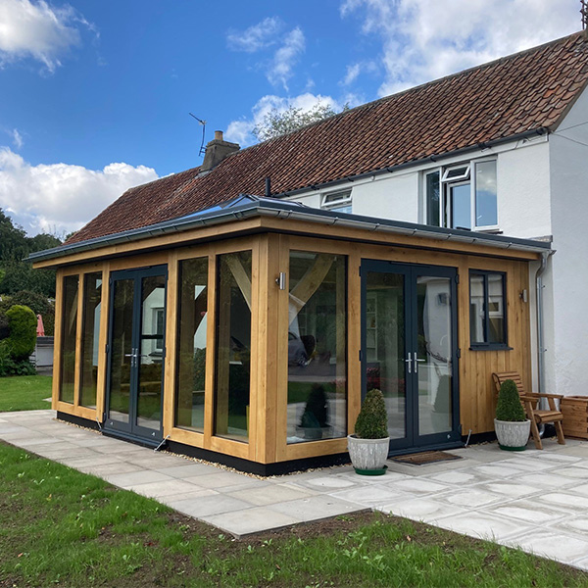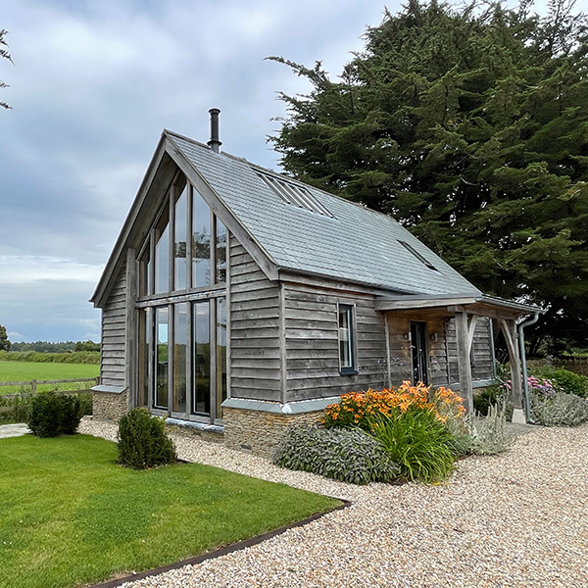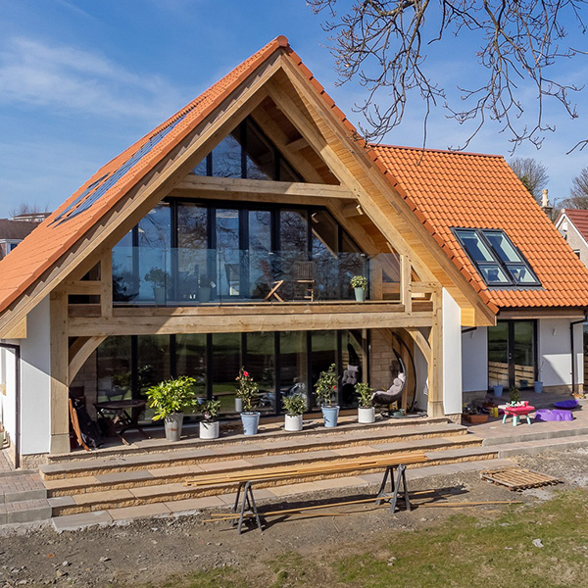Upside-down House
Axbridge, Somerset
Architects: John Thompson, Bristol
Engineers: Tony Hogg, the client
Highlights: BuildIt magazine Feb 2023 feature article, Sustainable living, Hammer Beam/Sling Brace Trusses
Tony and Jo always knew they wanted a contemporary style oak barn. “There are many advantages to choosing such a frame,” says Tony. “It brings interest and warmth to the rooms immediately. Large, well-proportioned rooms that showcase the beauty of a hand-crafted oak frame.” The house was designed as an upside-down house with a main living area upstairs to take advantage of the views of Cheddar reservoir. The main frames were a cross between Hammer Beam and Sling Brace trusses to give a stunning full height living space.
It took the couple two years to get planning permission and in the end they used a local planning consultant to work alongside their architect. Tony is a structural engineer and was able to do all the structural calculations for building consent himself.
Westwind Oak designed both the frame and the SIPs envelope. Tony says “We chose the oak frame to give interest to the building and the SIP’s were used for accuracy, speed of construction and insulation.” The SIPs super insulation along with an MVHR system (mechanical ventilation and heat recovery) means that the house hardly needs to be heated at all.
Photographer: Colin Poole

