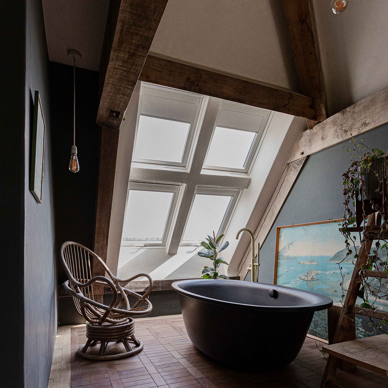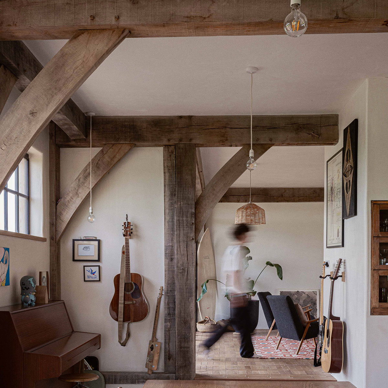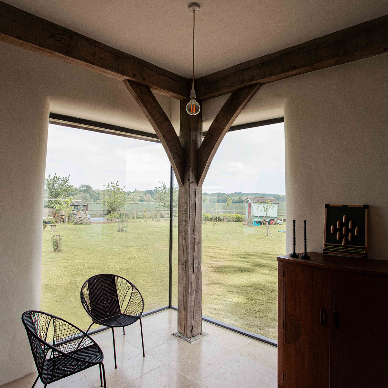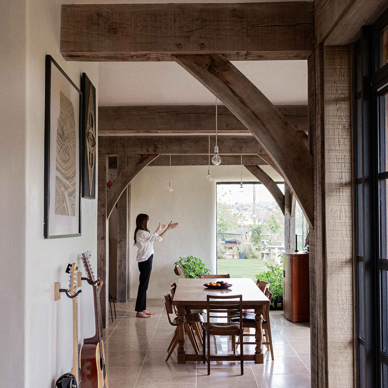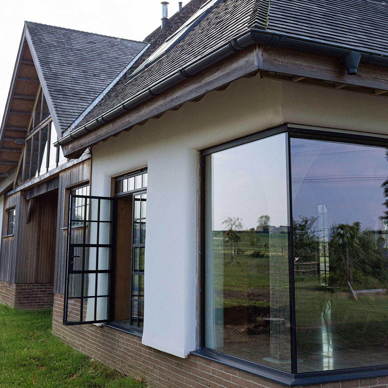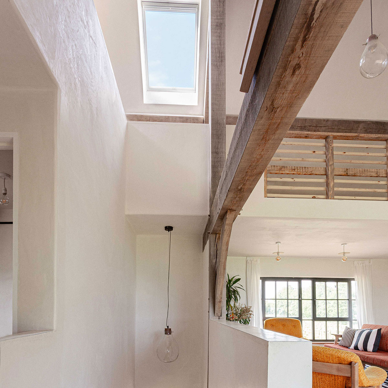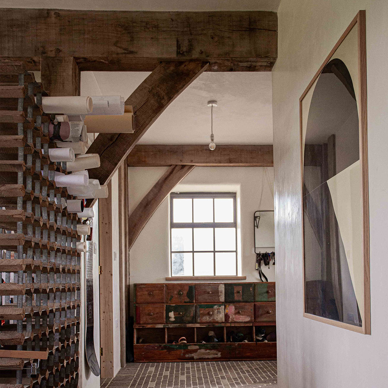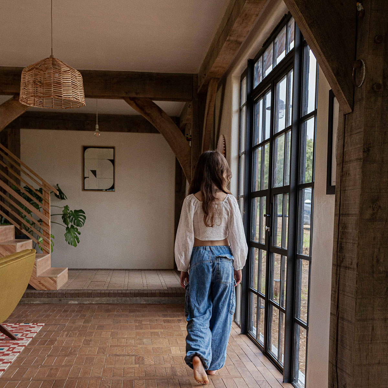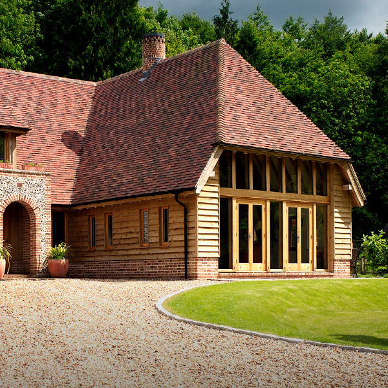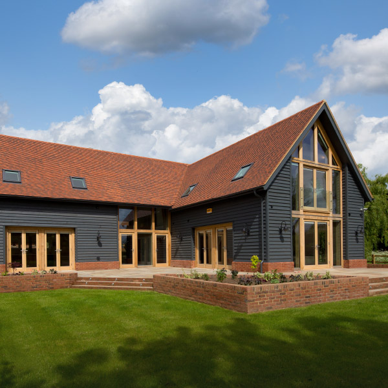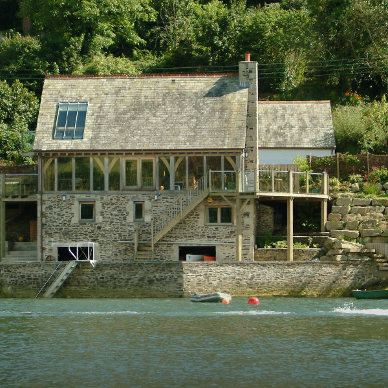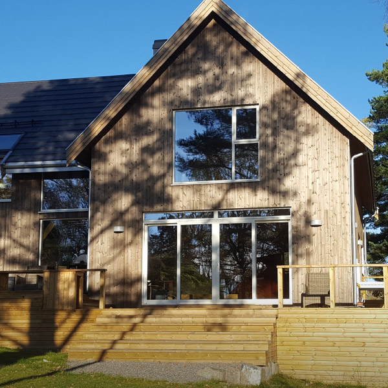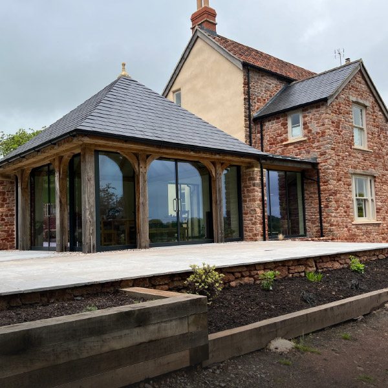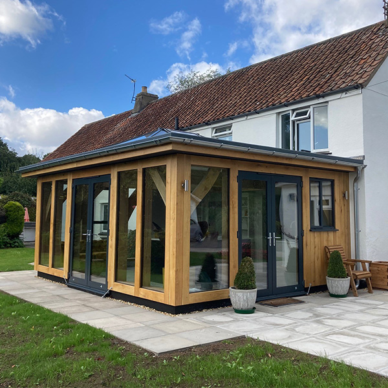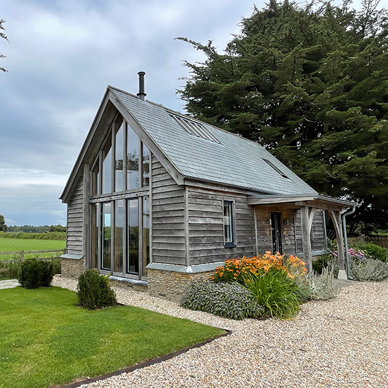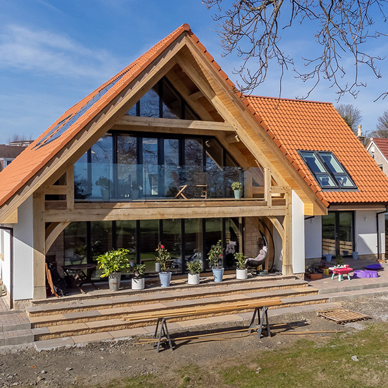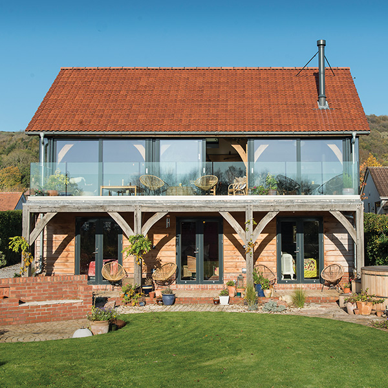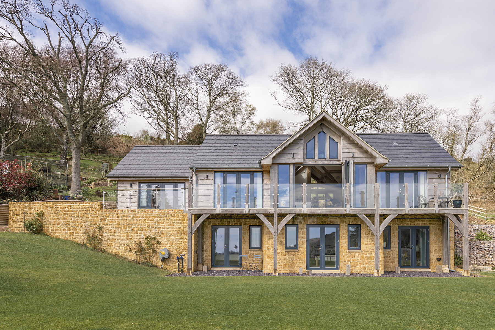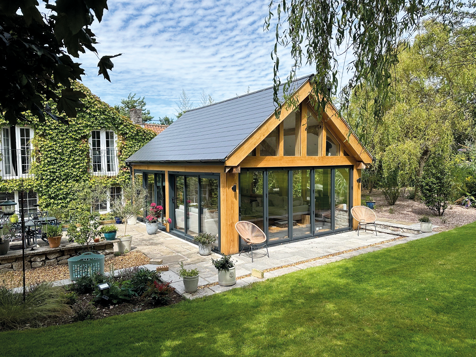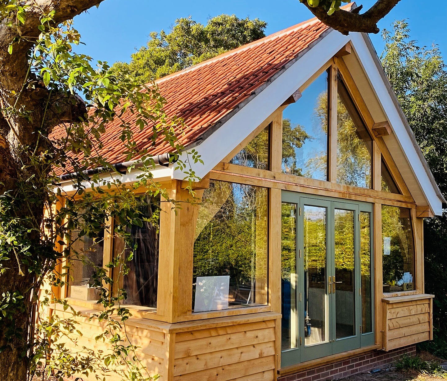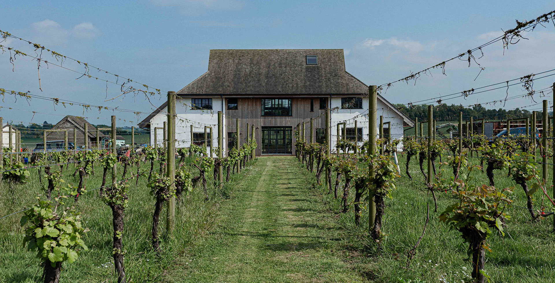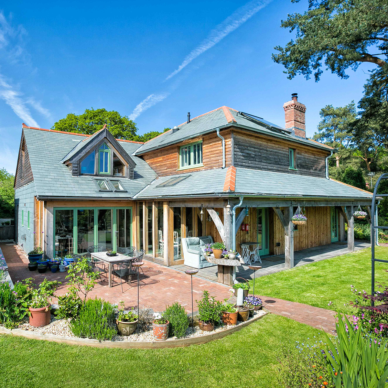Rural Retreat
Essex
Architects: Scabal/Kay Pilsbury Thomas Architects
Engineers: Straw Works and Structural Solutions
Highlights: Sustainable straw bale build, designed to take in stunning farmland views
This straw bale, oak-framed farmhouse nestled in a vineyard in the heart of the Essex countryside beautifully combines traditional craftsmanship with sustainable building practices.
The striking three-storey oak frame features a Dutch-style gable roof and dramatic, large-section timbers that define expansive open-plan interiors. A specially designed glazed gablescreen on the upper floor offers a serene viewing area with uninterrupted vistas of the vineyard and the rolling countryside beyond.
Tightly packed straw bales form the insulation in the external envelope—an environmentally sympathetic solution that also provides outstanding thermal performance. These thick, breathable walls help maintain a stable indoor climate year-round, reducing the need for artificial heating and cooling and significantly lowering energy consumption.
Aesthetically, the house exudes a refined rustic charm, where smooth, sculpted plaster walls contrast with the rugged beauty of exposed oak beams. The result is a space that feels both grounded and organic—deeply rooted in its landscape and reflective of a thoughtful harmony between tradition and environmental integrity.
Interior architect – www.anartfullifestudio.com
Photographer: Bernadette Baksa

