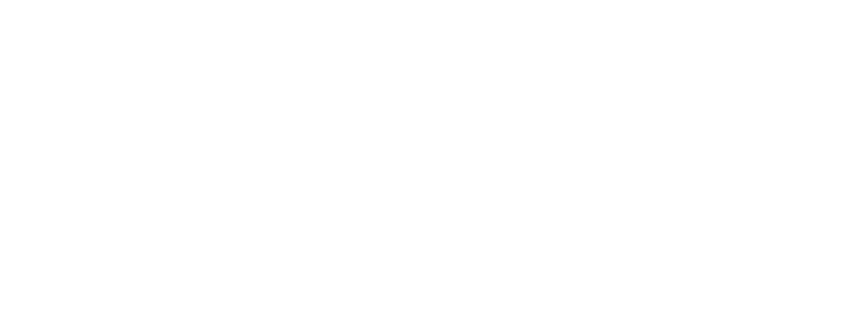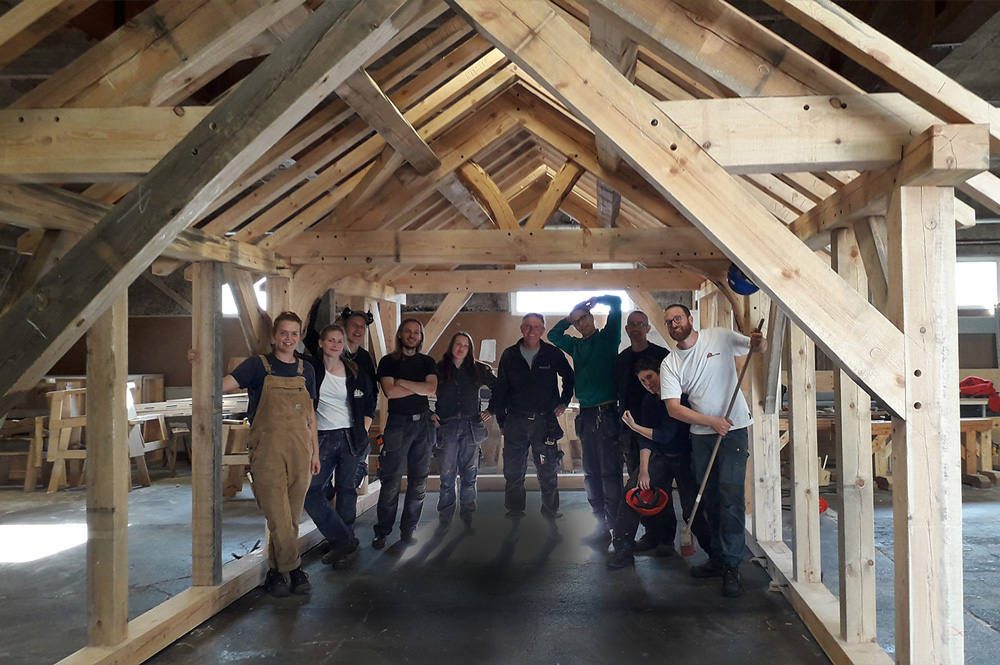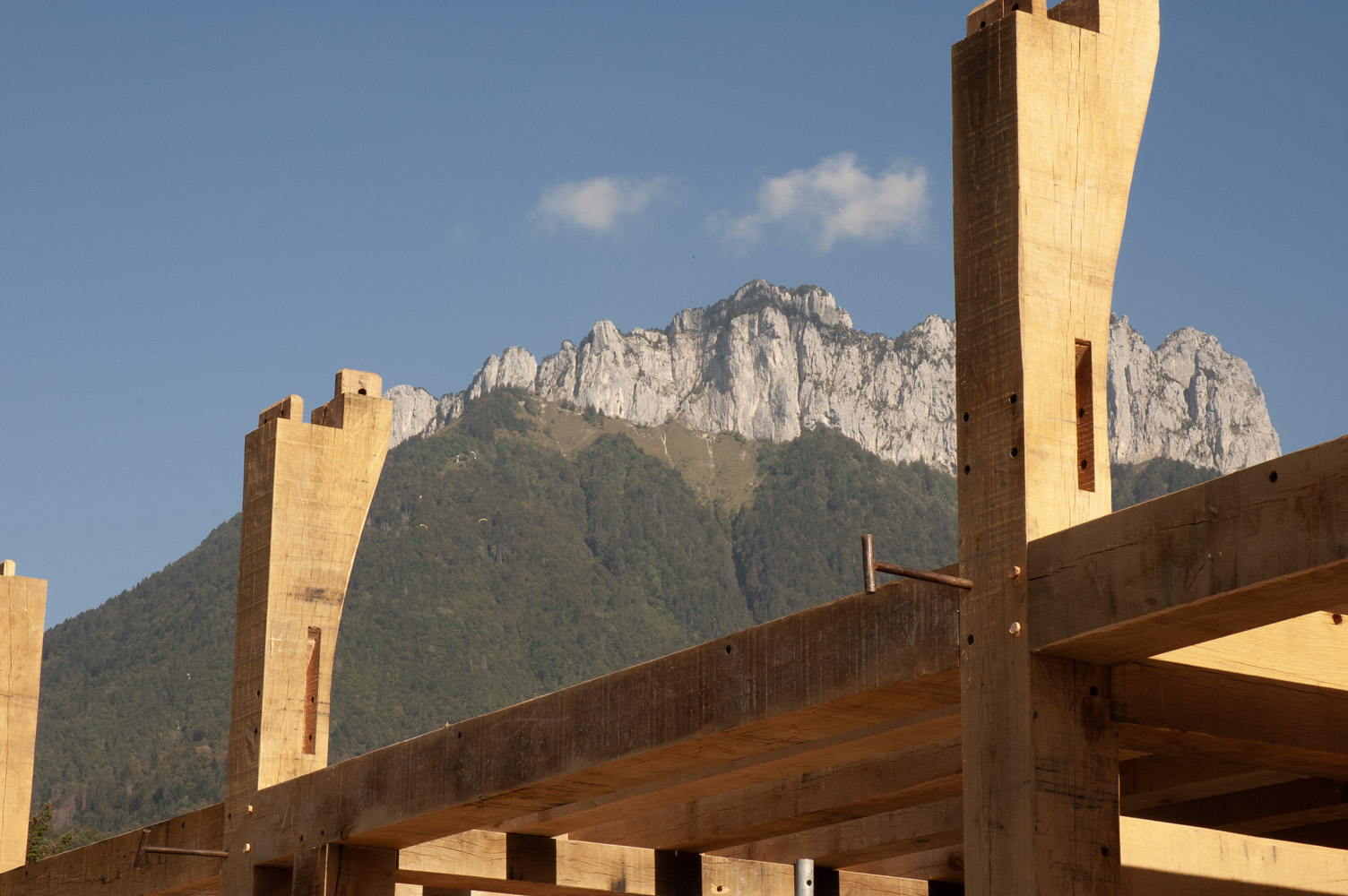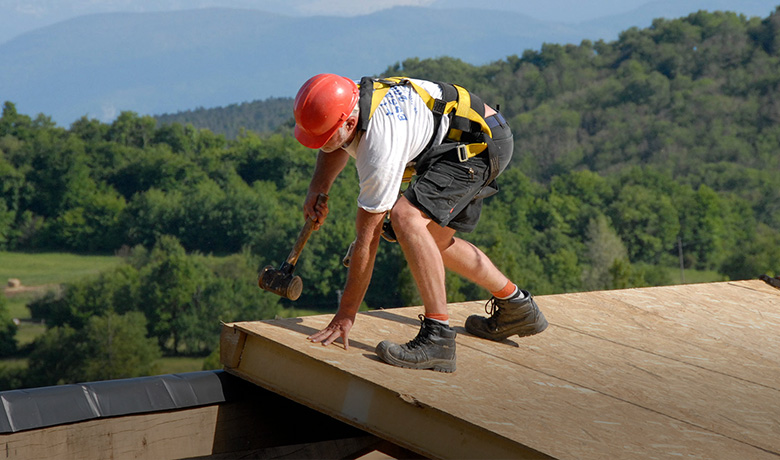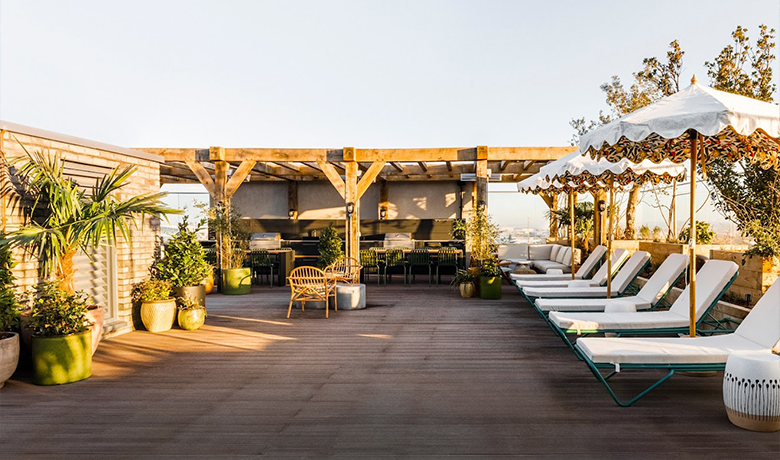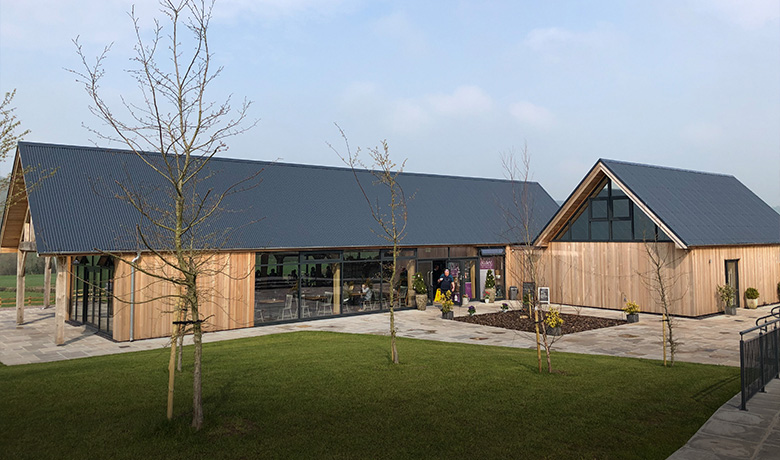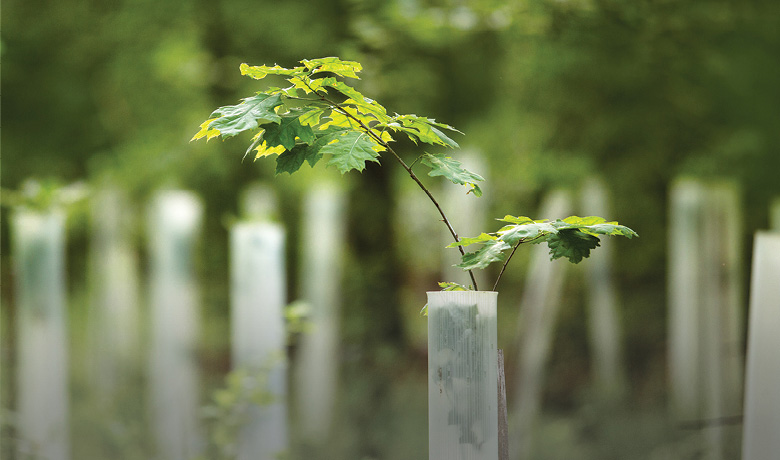Contractors
Working Together
Westwind Oak often works with both the architect and contractor, offering our green oak timber framing expertise, knowledge and skills which will be invaluable on any green oak timber framing project.
The oak frame is designed by our in-house structural design team to bring the client’s vision to life but also to ensure absolute structural integrity with built-in consideration for budgetary requirements. As a contractor with project management responsibility, you’ll be happy to know that our intelligent offsite construction and design software will provide accurate reports on budget, procurement and scheduling at every stage of the frame design. And not until the structural engineer has certified the building will the timber be ordered.
Whilst you are preparing the groundwork ready to take the frame, you are welcome to visit the Westwind Oak workshop to witness our mastercrafts people handcrafting the timbers.
Our onsite frame construction team is highly experienced, accredited and qualified including scissor lift, crane and telehandler certified. Sam our AP will be in charge of the frame raising and will have all the RAMS paperwork in place ready to go.
If you would like us to submit a quote for your competitive tender just get in touch….. we’d love to collaborate with you.
